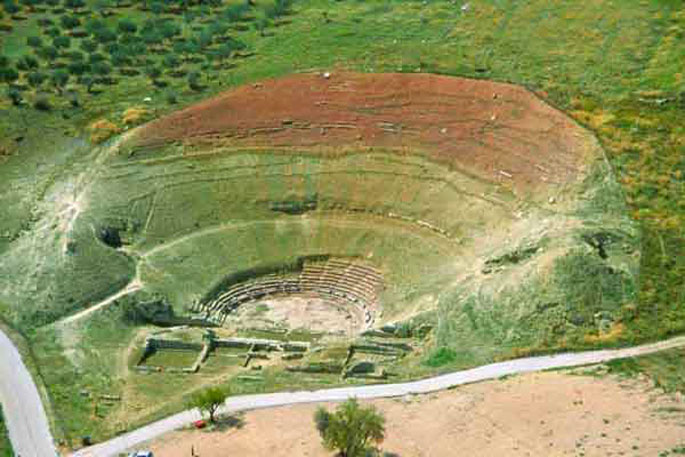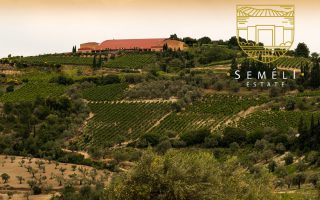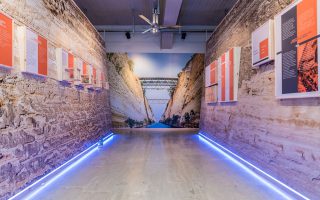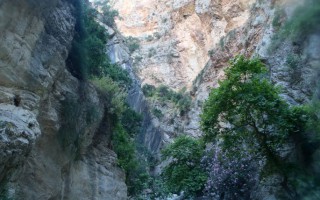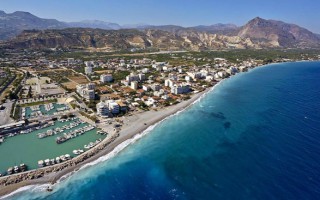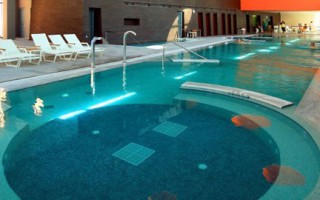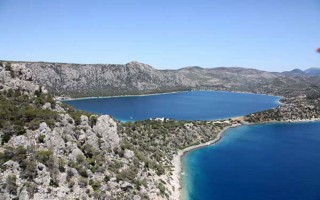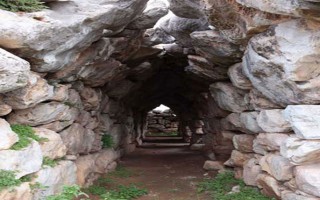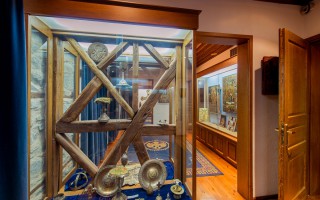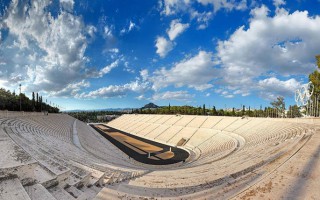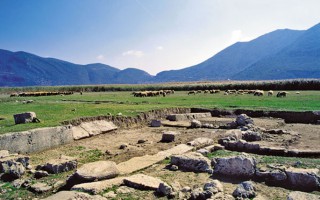Ancient Sicyon is located on the mound of Vasiliko, a village 4 kilometers to the southeast of Kiato, head of the municipality of Sikyona. In antiquity it was bordered with Corinth to the east, with the Achaean Pellini to the west, and the Arcadian Fliounta and Stymfalos to the south. It was built on a 2300 acres plateau. According to Strabo, Sicyon was located initially by the sea until Demetrios Poliorketes built a new town on the plateau. Demetrios conquered the city and persuaded the Sikyonians to move to the acropolis, leading them to a high triangular plateau. He named the city Demetrias. Most of the public buildings were constructed under the reign of Demetrios and later by Aratos who incorporated the city into the Achaean league. The ancient theater and the roman baths are the most imposing monuments of Ancient Sicyon.
The American School of Classic Studies conducted the first excavations in Ancient Sicyon at the site of the ancient theater, between 1886 and 1898. The excavations were centered around the area of the ancient agora and brought to light a temple, a palaestra, a Bouleuterion, a long Stoa, and a part of the theater’s cavea. All the visible monuments of ancient Sicyon were set according to the Hippodamus Urban Planning System, typical to the Hellenistic town, thus oriented to the four cardinal points.
The ancient theater was constructed during the first years of the foundation of the town, around 303 B.C., on the upper mountain plateau of the town. It consisted of the most adequate place to build a theater. Part of the seats was hewn to the rock. The excavations have brought to light the skene, the orchestra and part of the tiers of seats as well as the two vaulted passages leading to the upper diazoma. It is considered as one of the most spectacular theaters of this size, the diameter of its orchestra being 24 meters and the cavea 125 meters. The structure combines the technique of poros stone construction and the chiseling in the natural rock of the hillside. The prohedriai (seats of honor) were located at the first row. The two vaulted passages, leading to the cavea, consisted of the main entrances for the audience. They were 16 meters long and 2.60 meters high and they are preserved in good condition. The orchestra was made of packed earth, while a drainage channel covered by stone slabs runs vertically through the orchestra and ends in the rear of the Skene. The parodoi provided gated entrances similar to those in Epidaurus. The planning and the construction of the theater date back to the late 4th century or early 3rd B.C. The site was used for theatrical performances and political meetings by the citizens of Sicyon.
To the northwest of the theater lies the stadium. Its track is 207 meters long. Part of the retaining wall of sling can be visible though it has not been excavated yet. The stone roman baths, to the north of the agora, are preserved in good condition and they host, at the present, the Archaeological Museum. The visible parts of the ancient construction attest the existence of a large edifice structured around a central courtyard that dated to the 1st or 2nd century A.D.
The foundations of the Bouleuterion of Hellenistic Sicyon have also been discovered. It consisted of a spacious square edifice (40.5 × 41.15 meters) with four internal rows of four columns and a stoa along the façade, on the north side. Both the Bouleuterion and the stoa date to the Hellenistic Period and they were restored in later periods.
The Gymnasium was a large square building. The palaestra was built to the west of the agora, in two levels because of the nature of the ground. It consisted of the basic part of the Gymnasium. The lower lever, 72 × 36 meters, is the most ancient and it dates back to the early 3rd century B.C. The east part, considered the main Gymnasium, was constructed around 280 B.C. by the father of Aratus, Kleinias. The upper part was added later during the roman period.
Another monument worth visiting is the ruins of the archaic temple, near the Agora precinct, built in the 7th century. The temple was dedicated to Artemis or Apollo. It is an east oriented peripteral temple (38.07×11.55 meters) built of soft stone. The first construction phase dates back to the archaic period (6th century B.C.). The temple is of the only archaic edifice visible today. The ancient Agora extends to the east of the theater. It was the center of the excavations conducted by the Archaeological Society. The southwest side of the Agora was bordered by the large stoa, the Bouleuterion, the palaestra and a second stoa to the south of the palaestra The temple was located in the Agora.
Source: www.mythicalpeloponnese.gr

